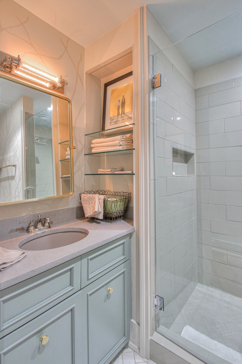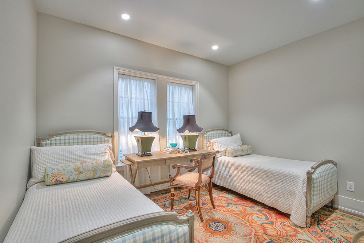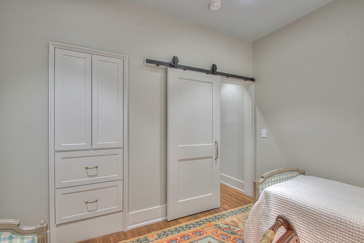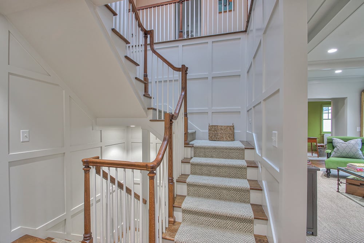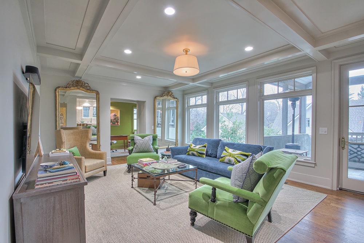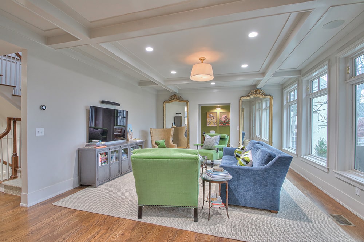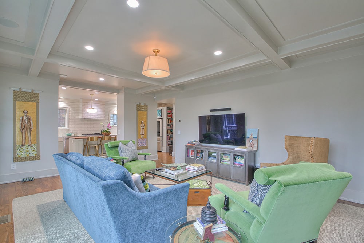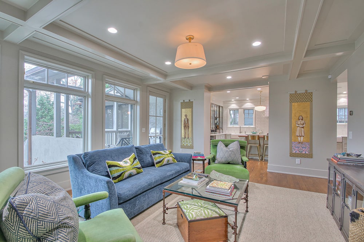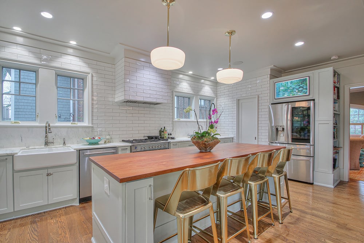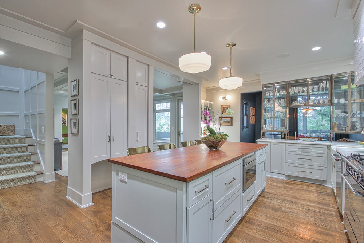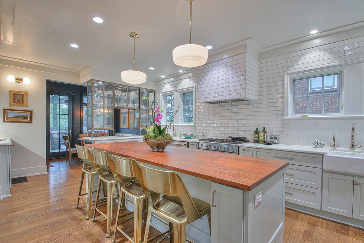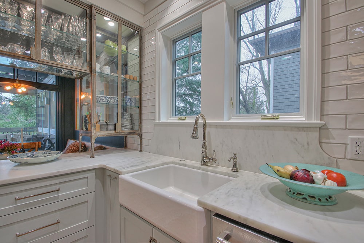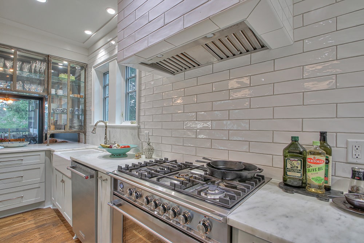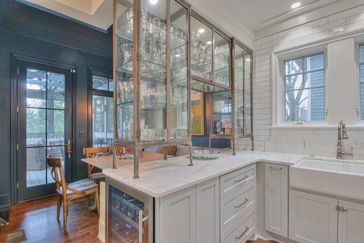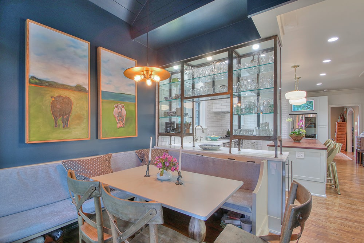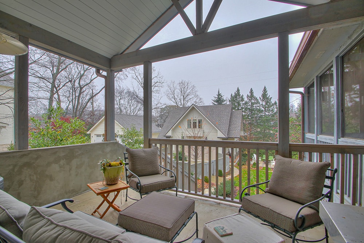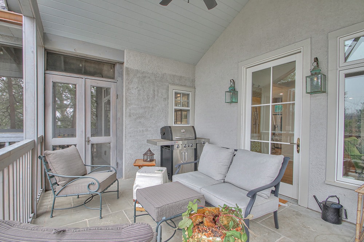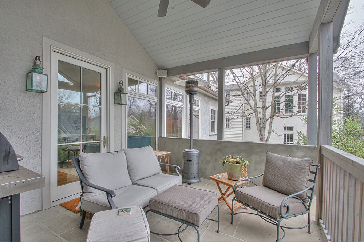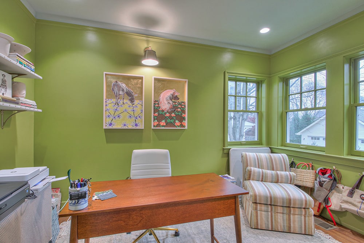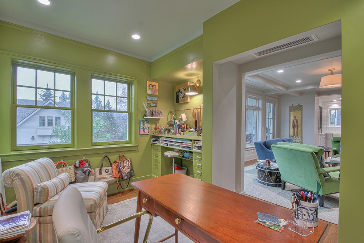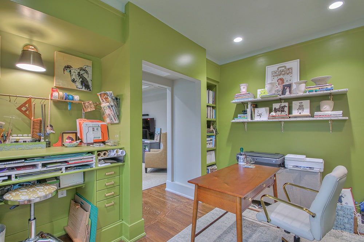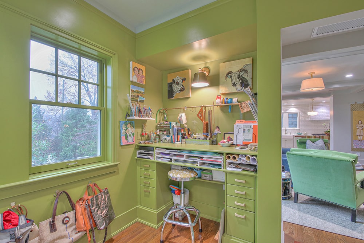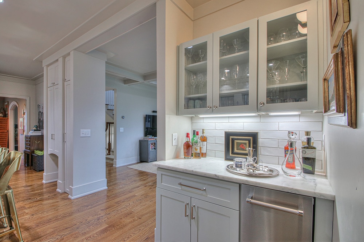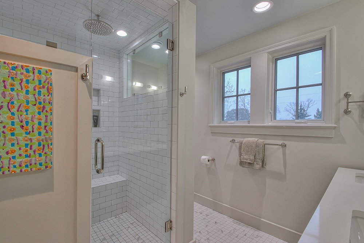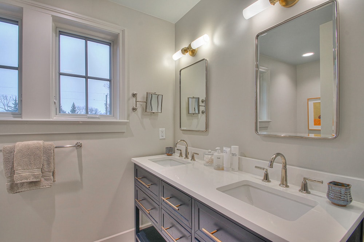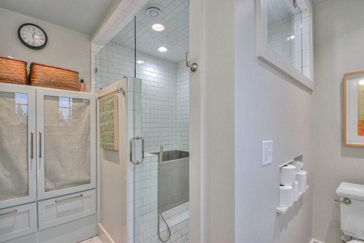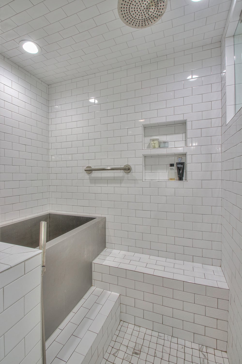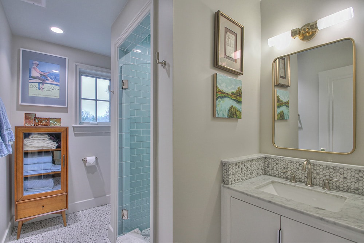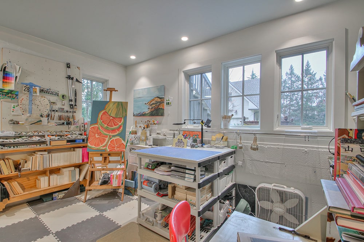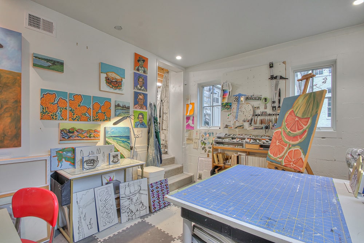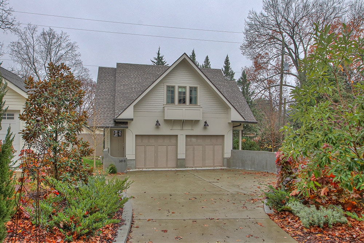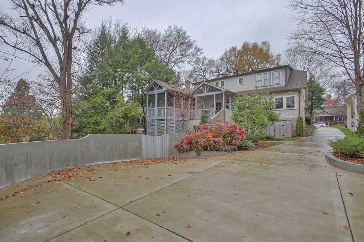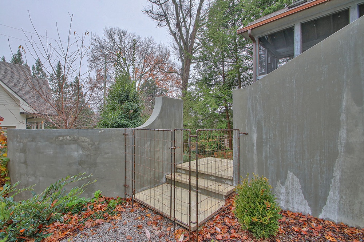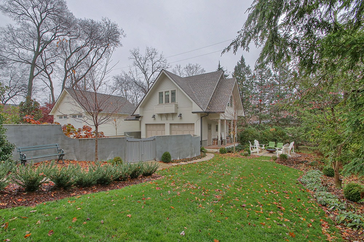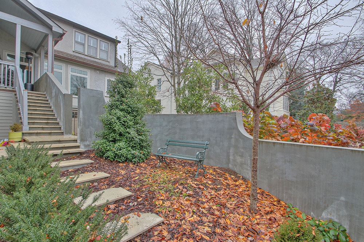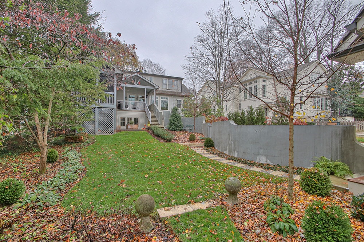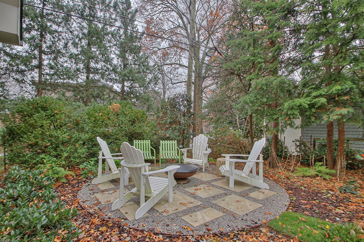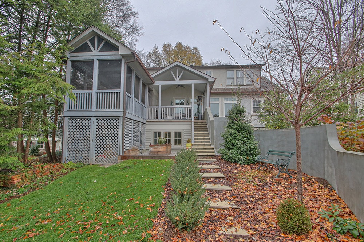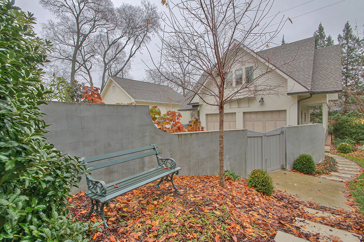In accordance with the regulations of the Historic District, the owner of this home preserved the existing front and sides, adhering to the historical character. The renovation involved a comprehensive transformation, including the addition of a beautiful open staircase spanning from the basement floor to the third floor.
The front of the home underwent a total remodel, introducing a second story that seamlessly integrates with the original structure. On the main level, a significant enhancement was made with the addition of a large covered screened patio at the back, expanding the living space and providing a delightful outdoor retreat connected to the kitchen area.
The basement received a creative makeover, transformed into a spacious studio tailored to the needs of the artist owner. Meanwhile, a detached carriage garage, accommodating two cars, was constructed. This garage included a finished suite area above, adding both functional and aesthetic value to the property.
To enhance privacy and overall aesthetics, beautifully finished concrete walls were added on the sides of the lot. This not only contributed to the property’s curb appeal but also provided a sense of seclusion. Landscape designer?
The project stands as a testament to the careful balance between preserving historical integrity and introducing modern enhancements, resulting in a uniquely customized home within the Historic District.

